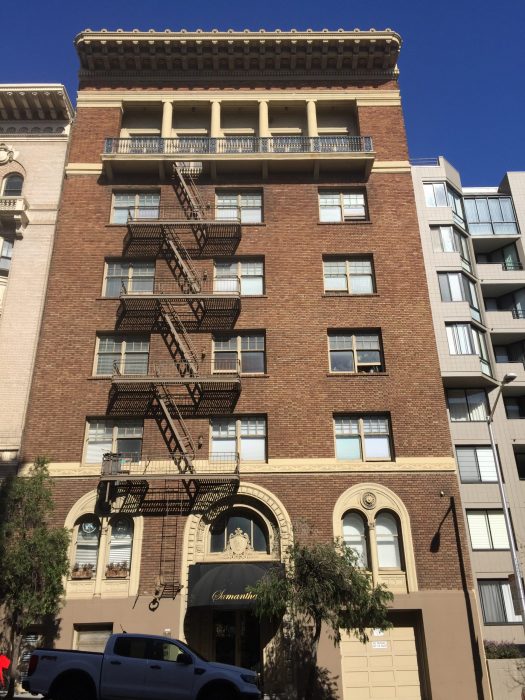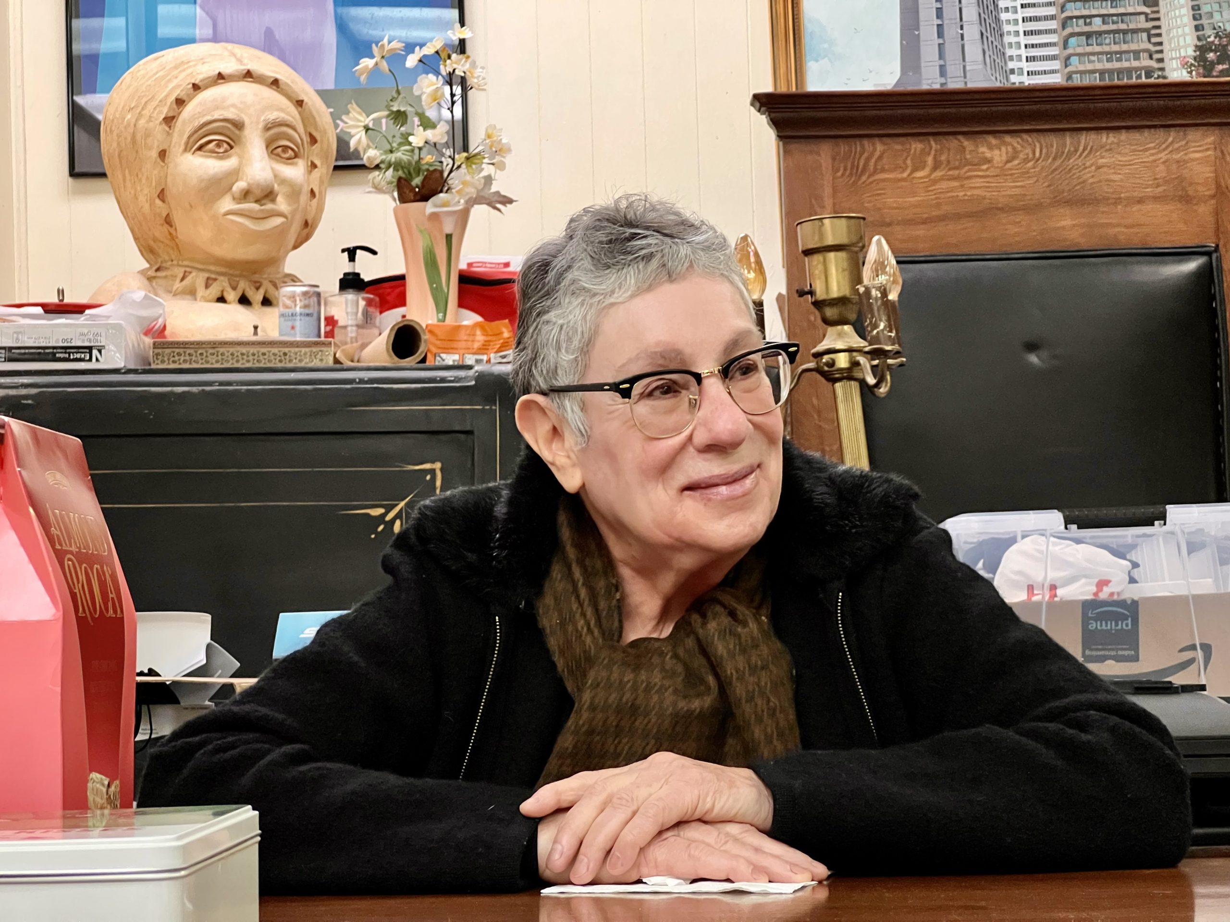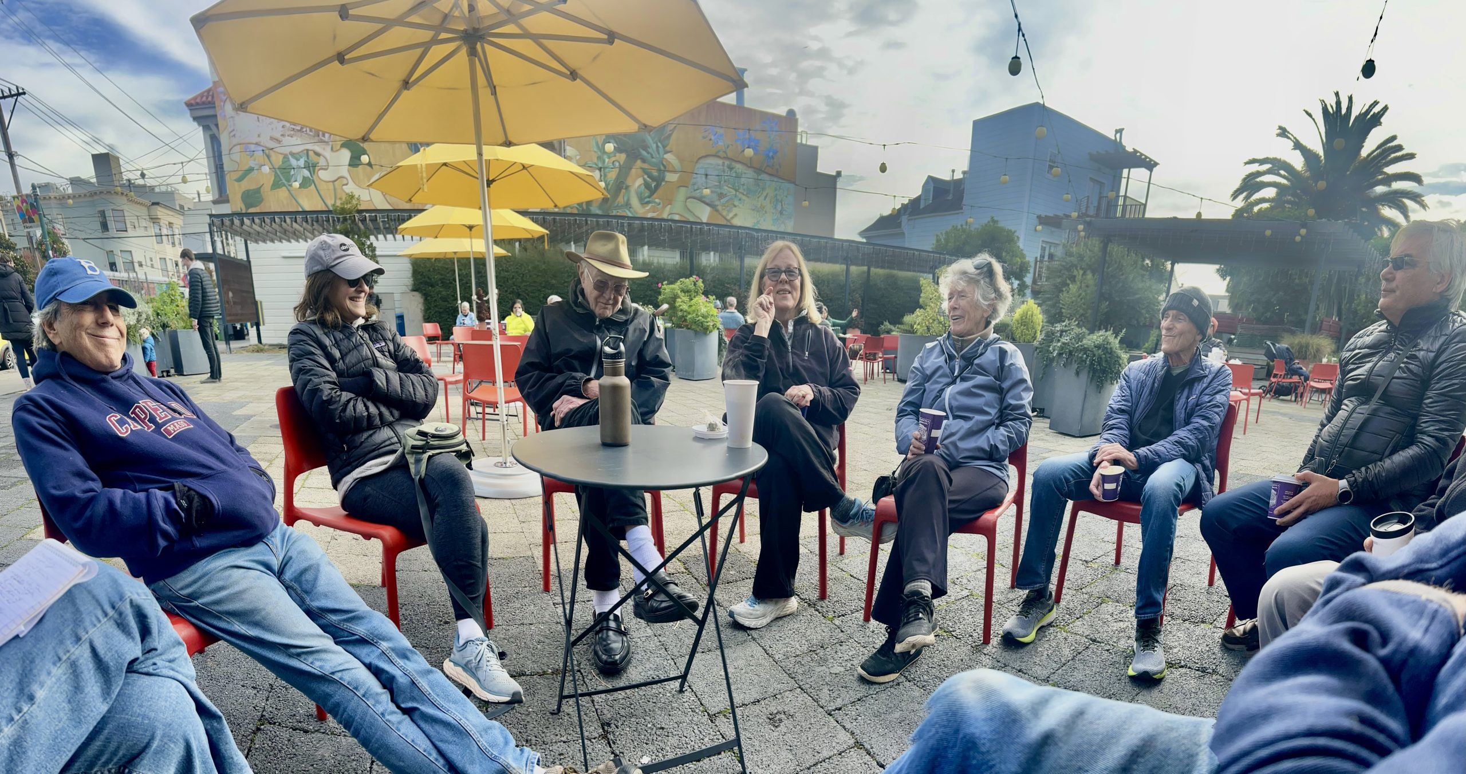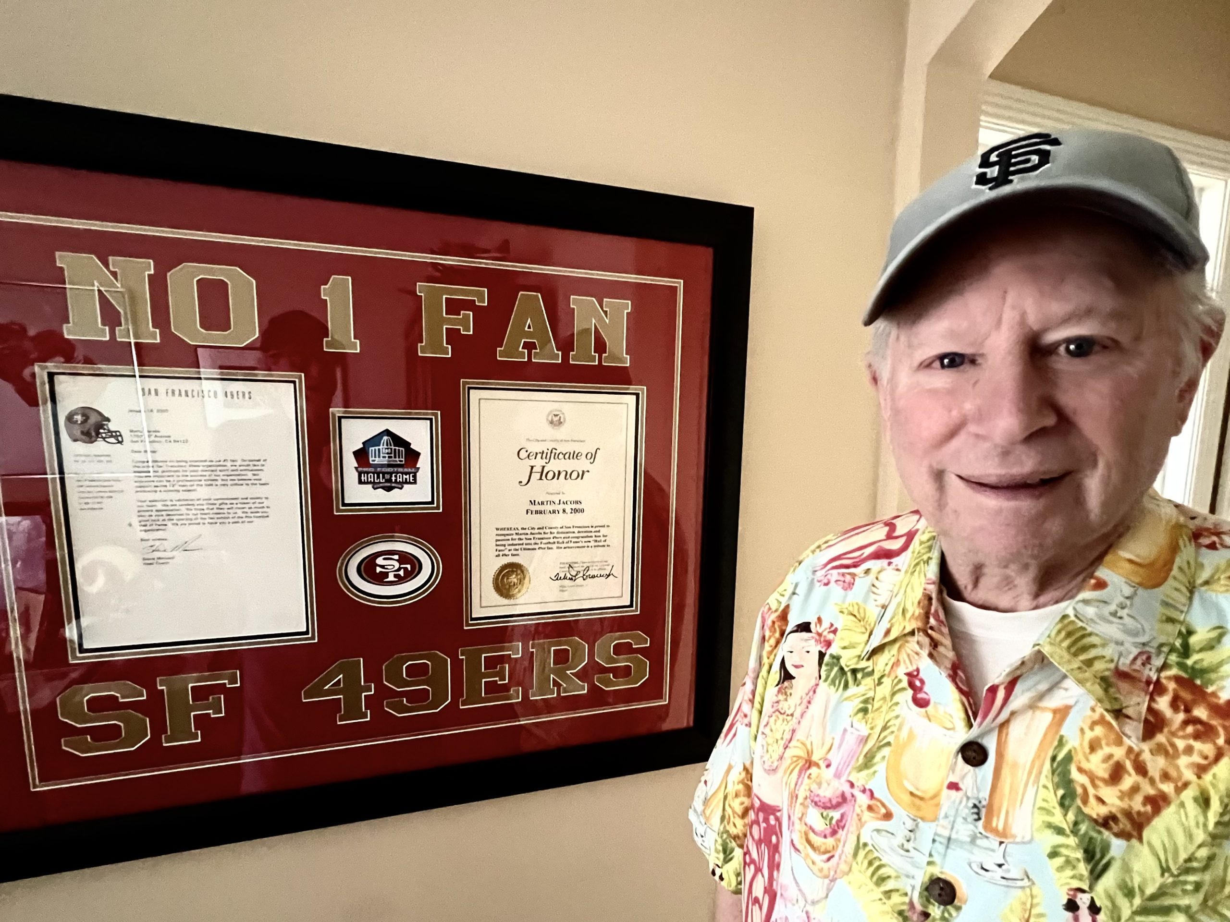Architect with a hankering for history documents the work of earlier Bay Area women in her profession
Inge Schaefer Horton was helping set up an exhibition of the work of European women architects when one of her American friends told her “it is a shame” female architects in the United States had only Julia Morgan as a role model.
That was 1987 in San Francisco, when the Organization of Women Architects was putting on a show at the American Institute of Architects gallery. “I just couldn’t believe that was true,” said Horton, who has a degree in architecture from the Technical University of Berlin.

Knowing that Morgan, an American architect and engineer, designed more than 700 buildings in California, Horton reasoned there must have been more American women architects. “In history you rarely have a singular event, you generally have clusters,” she said.
A long gestation
Horton set out to prove her European colleague wrong, but it took over 20 years of research. Her magnum opus, “Early Women Architects of the San Francisco Bay Area: The Lives and Work of Fifty Professionals, 1890 -1950,” was published in 2010.
“I was proud of the results of my research: a data base with about 300 names of women architects who had graduated before 1951 or started their residential design practice,” Horton said. However, there were only 50 for whom she found enough information to be included in the book.
Toward the end of her graduate education, Horton decided she wasn’t talented enough to become a designing architect. “That’s why I first pursued city planning and wrote architectural history on the side,” she said. “When I got married, writing became a great opportunity to work on my own without having to deal with job searches and local regulations.”
Rebuilding after war’s destruction
Horton, born in Hannover, Germany, in 1938, was drawn to architecture as a result of witnessing the devastation war had wrought on her country and the nascent re-building effort. “My love of architecture originated on family vacations, where we visited beautiful Baroque churches and other historical buildings in Germany.”
Horton arrived in San Francisco in 1969, after marriage took her from Berlin to Italy and Saudia Arabia. She met her husband, an American engineer, while working at Berlin’s Institute of City and Regional Planning.
After making the Sunset District in San Francisco their permanent home, Horton earned a master’s degree in City and Regional Planning at the University of California-Berkeley and worked for 17 years in the San Francisco Planning Department, developing regulations for neighborhood commercial strip among others projects.
“When I retired in 1998, I was able to give my full attention to researching pioneering women architects in California.”

Horton found that the Bay Area was a fertile place to find women architects because of the growth boom after California became a state in 1850. There was a need for housing, as well as public and institutional facilities. The demand for architects only intensified after the 1906 earthquake and fire, Horton said.
Working in the shadows
But the research was painstaking because women architects were often hidden from view.
“It was hard to ferret out women architects because women often change their names when getting married. Also, as staff, they generally weren’t given credit – as it still is today,” Horton said. “In addition, some worked under their husbands’ names or worked with their fathers, and they weren’t accepted to work in many architectural offices.”
She faced other challenges. Records were lost in the 1906 earthquake, not all municipalities possessed old building records, and private correspondence, sketches and working drawings were often destroyed after architects retired or died.
“What I was grateful for was to find so many buildings, a few over 100 years old, that I could visit and photograph.”

Horton promoted her book in over 30 presentations to architectural, historical and neighborhood organizations, advertises it on a website she created, womenarchitectsca.com, and plans to draft Wikipedia articles on women architects of interest. “It doesn’t let you go,” she said.
Horton was not new to architectural history and research. After graduating from university, Horton wrote the text for photographs by Monica Henning-Schefold in “Early Modern Architecture in Berlin” and occasional articles.
World travels
In 1967, after working at the Institute for City and Regional Planning in Berlin for two years, she left to marry Marvin Horton. “We lived in Milan, Italy, and I continued researching and writing about Art Nouveau architecture,” Horton said. That spawned another collaboration with Henning-Schefold, “Structure and Decoration,” about Art Nouveau buildings in Paris.
The couple’s next stop, with their first child, was Saudi Arabia, where her husband was supervising the construction of a television station. “We traveled extensively and were fascinated by the landscape, but the heat was quite overwhelming.”
After returning to Germany for the birth of their second daughter, Horton’s husband thought he would find better job opportunities in America. He got a contract to oversee the building of an ore crusher in Butte, Mont.
When that job ended, the Hortons, now with a second daughter, moved to San Jose, where Horton’s in-laws lived. “We lived in our in-laws’ built-out garage next to their house.”
On to urban planning
The early 1970s were not that good for jobs in engineering, so Horton took her two daughters back to Germany. She found a temporary job as an assistant editor for the architectural magazine Bauwelt, until her husband found a position with a large construction company in San Francisco. She and the girls returned, and the family settled into their Sunset District home.
Horton’s next job was in architectural model making, for which she’d taken a community college course. She found a job in Menlo Park. But seeing no room for advancement, she decided to get her master’s degree in City and Regional Planning. Her 1976 thesis examined the history of community organizing in the Sunset. “I wanted to learn about my neighborhood and familiarize myself with American urban planning practice.”
After working in a private architectural and planning firm, Horton landed a job in the San Jose Planning Department. “The commute was long and Marvin was taking care of the children and house,” she said. “That’s when we got a dishwasher.”
She eventually got a job with the San Francisco Planning Department, assessing commercial activity and appropriate zoning. “For example, we found there were too many restaurants on Union Street and not enough businesses for residents such as grocery stores and shoe repair.” She helped develop zoning controls to remedy the situation.
Against the odds
Excerpts from Horton’s book
Grace Jewett (1876-1946)
Grace Jewett moved from the East Coast to San Francisco in 1908, probably attracted by job opportunities during the rebuilding of San Francisco after the 1906 earthquake and fire. She had acquired her architectural skills during her studies at the Pratt Institute and the Washington Atelier and as a draftsperson in architectural offices in Washington and Baltimore.
She found a job in the city Architect’s Office, which helped qualify her for a state license, allowing her to open her own office. Initially with a partner, she designed multi-story apartment houses, a warehouse, a factory, a women’s club, a parking garage and a store – unusual workthe for women architects at the time. One of her buildings was the Regina Apartments – now Samantha – on Bush Street.

Jewett, who was partially crippled, retired in 1942, after she and her lifelong partner moved to Oakland. She committed suicide three years later. The Oakland Tribune covered her death, on its front page, but there was no acknowledgement of her work as a pioneering woman architect.
Gertrude Comfort Morrow (1888-1983)
Gertrude Comfort grew up in the San Francisco Bay Area and earned both a bachelor’s and master’s degree in architecture with honors from the University of California in 1913. After working for the well-known architect Henry Gutterson, she received her State of California registration and opened her own office downtown. When Gutterson served in World I, she took over his role as supervising architect of St. Francis Wood. She eventually designed about 10 houses in St. Francis Wood alone.

In 1920, Comfort married architect Irving Morrow and her name disappeared from the listing of architects, while she raised their daughter. In 1925, the couple formed their own firm, Morrow & Morrow. Among their most important projects is the Golden Gate Bridge, for which they designed Art Deco towers and pylons, the lighting standards and the now famous burnt orange color. Although only Irving Morrow is named in the contract, early documents also show her participation.

Comfort Morrow’s local projects include the alteration of the Gamma Phi Beta sorority house in Berkeley. She also took part in the radio show “New Ideas for Old Homes.” In 1942, the Morrows closed their San Francisco office and worked out of their Oakland home. There was not much private construction during the war; she worked for the U.S. Navy and developed several new building types.
Emily Eolian Williams (1869-1942)
Emily Williams was one of the women whose persistence and talent, as well as the encouragement of her partner, Lillian Palmer, helped her successfully enter the male-dominated profession of architecture. Although Williams was not to practice architecture in California, she was legally permitted to design single-family houses and small apartment buildings as a residential designer.

She studied at several universities to become a teacher but her architectural education consisted only of half a year of drafting classes at a vocational high school and the study of classical architecture while traveling in Europe. She tried to find a job as a draftsman in San Francisco architectural offices, but women were generally not welcomed in those days. A man would have demonstrated his abilities by building a house, she was told. Palmer encouraged her to do just that.
Williams designed, and the pair built, their cottage in Pacific Grove. Two women doing construction work became a tourist attraction, garnering local press. The publicity resulted in several contracts. The charming wooden cottage with a tall chimney of river rocks survived the years from 1903 to today. Williams designed three more cottages on adjacent lots, and later several other houses for Palmer and herself in San Francisco and Los Gatos.






